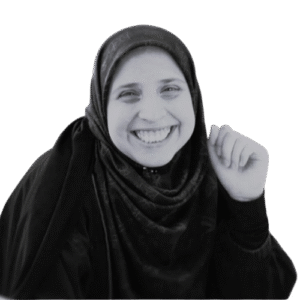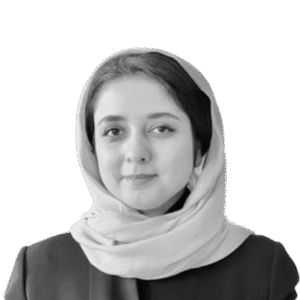Green Service
A modular, sustainable, and inclusive urban toilet system designed to fit Tehran’s dense sidewalks while ensuring usability, privacy, and harmony with the city context.

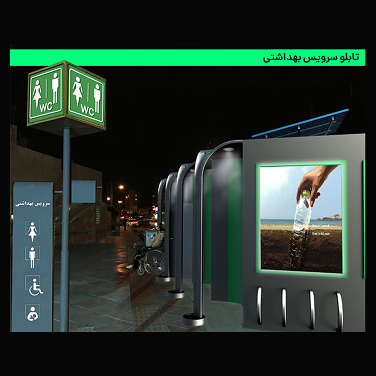

CHALLENGE
Designing public toilets for Tehran faces multiple constraints: limited sidewalk space due to urban density, the need for inclusivity, and challenges of privacy, cost, and sustainability. Beyond functionality, integration with the urban context and prevention of vandalism are also critical concerns.
01
Due to Tehran’s high density and narrow sidewalks, facilities must be compact yet fully functional. At the same time, the design should harmonize with the city’s urban and natural context through sustainable approaches, nature-inspired colors, renewable energy, and sewage recovery systems.
02
Materials and construction must withstand heavy use and intentional damage. Concentrating installations and reinforcing the structure help prevent social vandalism.
03
Facilities need to serve diverse groups—women, men, disabled individuals, and mothers with children—within limited space while maintaining equal accessibility.
04
The solution must justify production costs and ensure scalability across the city, making modularity and efficient resource use essential.
05
Toilets must be designed to avoid direct visibility, create safe semi-open spaces, and ensure users feel secure during use.
SOLUTION
The design of Tehran’s public toilet system was approached through modularity, inclusivity, and sustainability. Each design decision directly responds to the challenges of limited urban space, social needs, privacy, and long-term durability while ensuring economic feasibility and integration with the city context.
Modularity & Economic Feasibility
Facilities were designed as compact modules with minimum width, arranged in sets of four (women’s, men’s, disabled, and mother-and-child), plus storage and cleaning space. The modular system is expandable and economically justifiable for large-scale production.
Accessibility & Inclusivity
A citywide map and locator app were developed to guide users to the nearest facilities. The design ensures equal access for diverse groups, enhancing public usability.
Sustainability & Urban Integration
Renewable energy use, sewage recovery, and integration with sidewalk greenery align the design with sustainable urban practices. Nature-inspired colors further harmonize the structures with Tehran’s streetscapes.
Privacy & Social Interaction
Privacy is maintained by angled forms, semi-open spaces, and careful door placement. Service walls expand functionality by providing maps, advertising spaces, and bicycle parking, adding value beyond basic use.
Durability & Anti-Vandalism
Steel interiors ensure hygiene and durability, while main installations are concentrated in one service wall to minimize damage. Structural reinforcement with metal profiles, aluminum panels, and a concrete foundation increases resilience against vandalism.
Integrated Design Methode
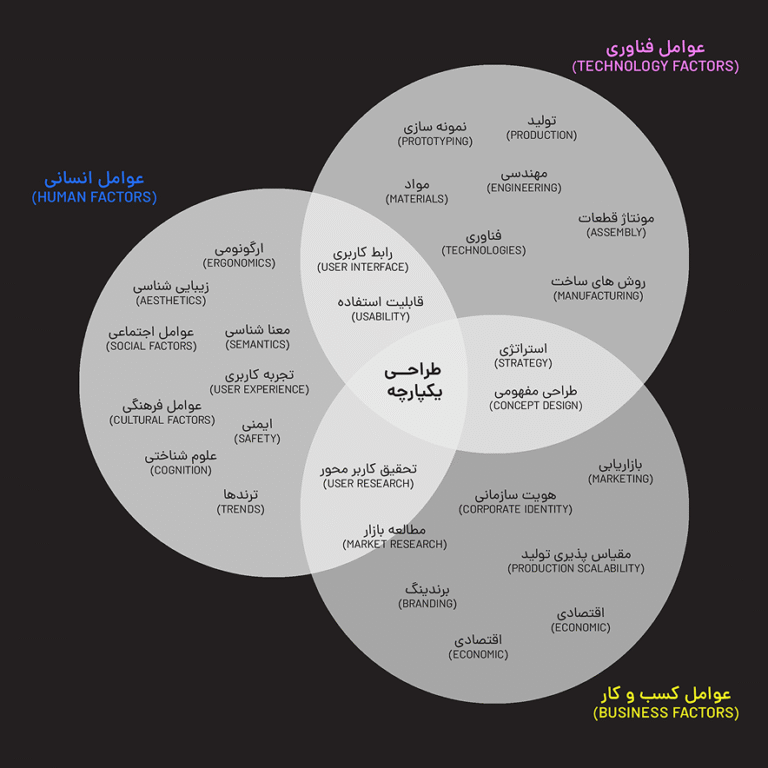
OUR SIMPLE PROCESS
Step 1
Brief description, benchmarking, market research, Ideation based on urban considerations in the initial weeks.
Step 2
Sketching, planning, evaluating ideas and 3-D modeling to narrow down to the optimum concept.
Step 3
Material selection, integrating context and concept design, modular design for production, print test and final production.
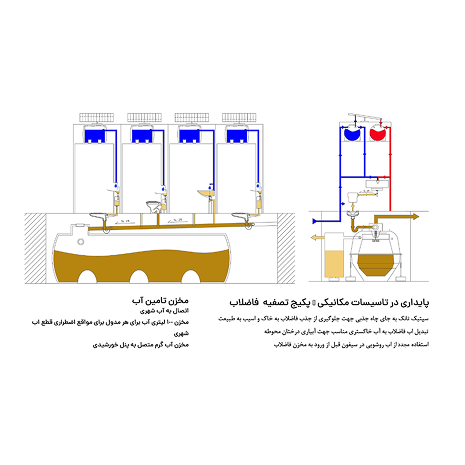
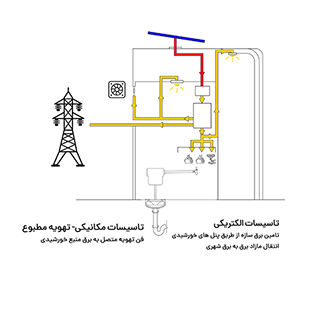

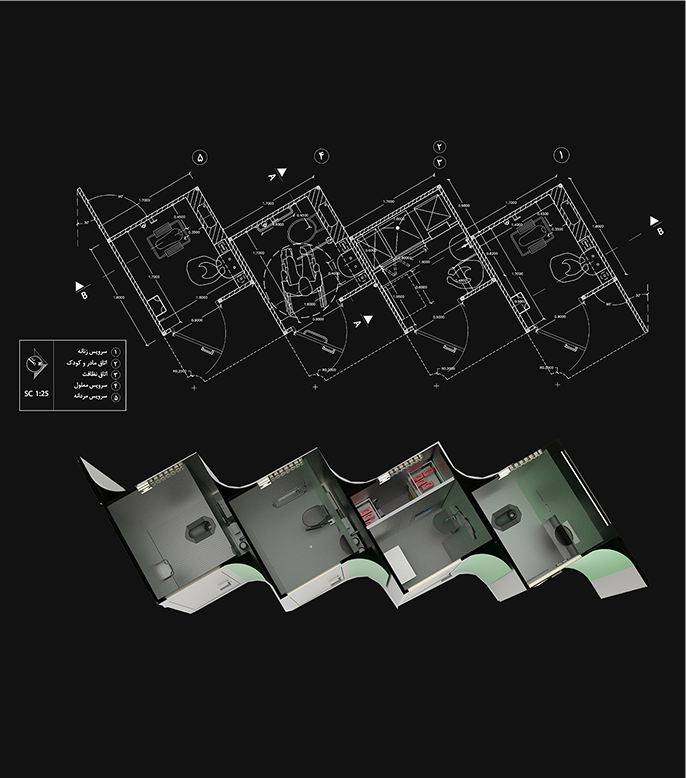
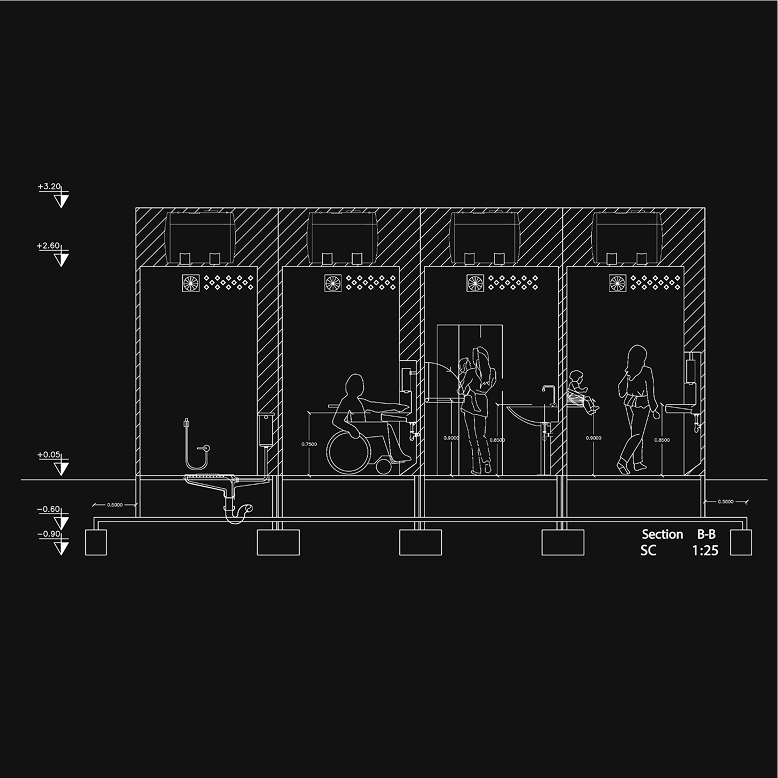
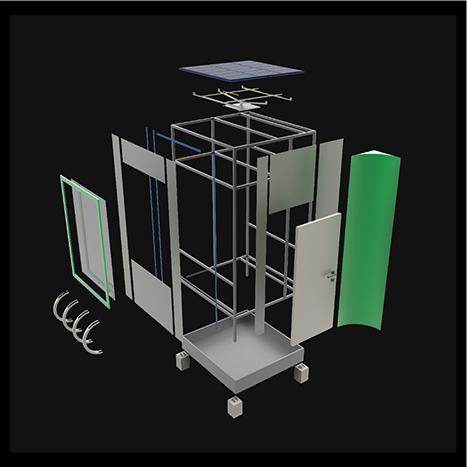


Team

